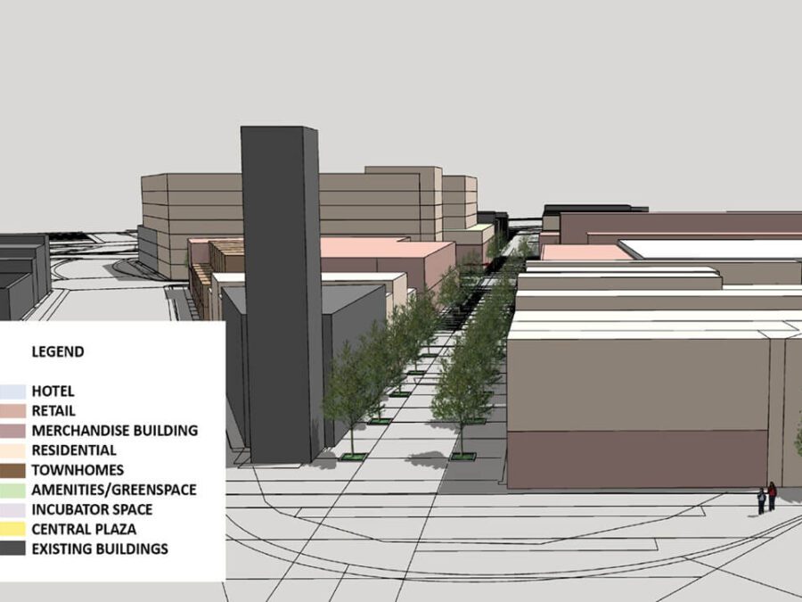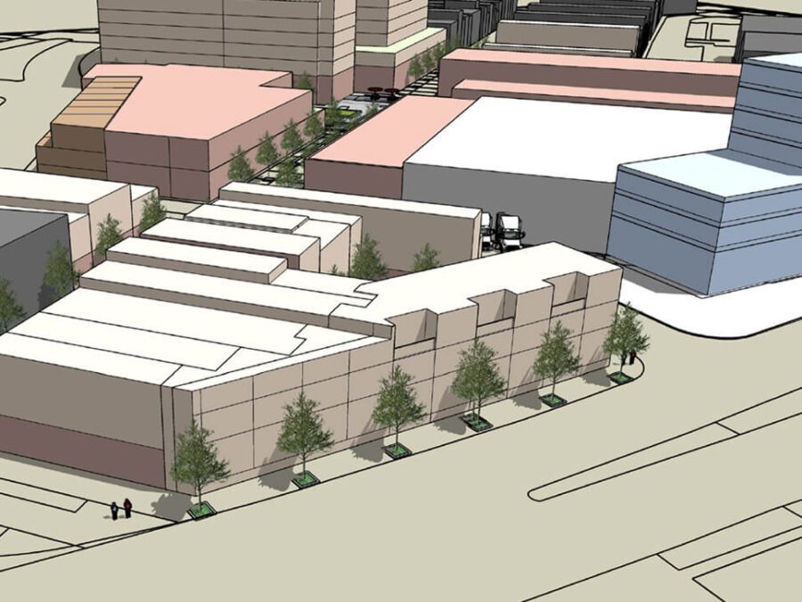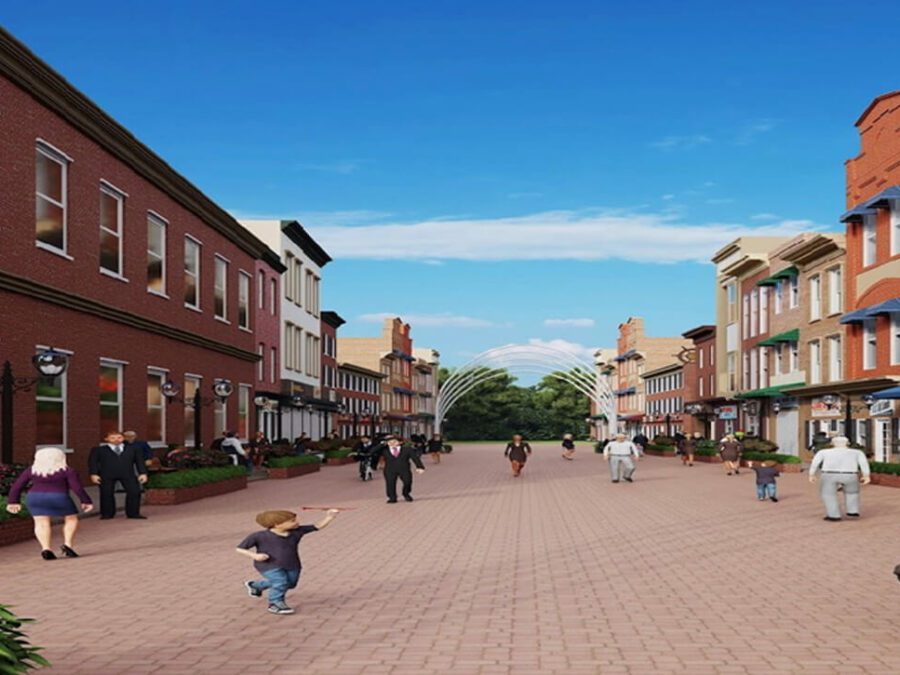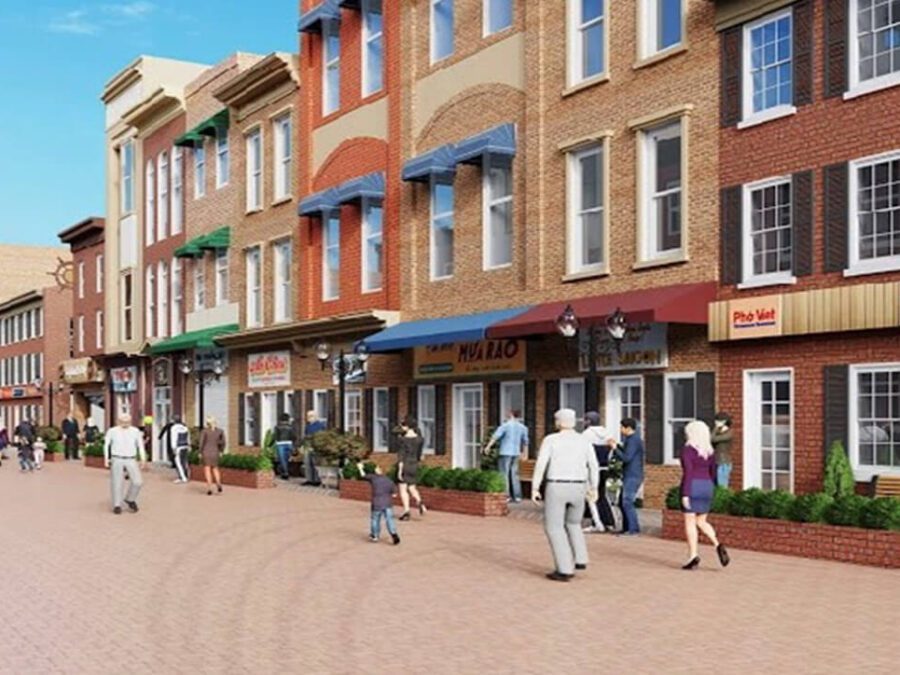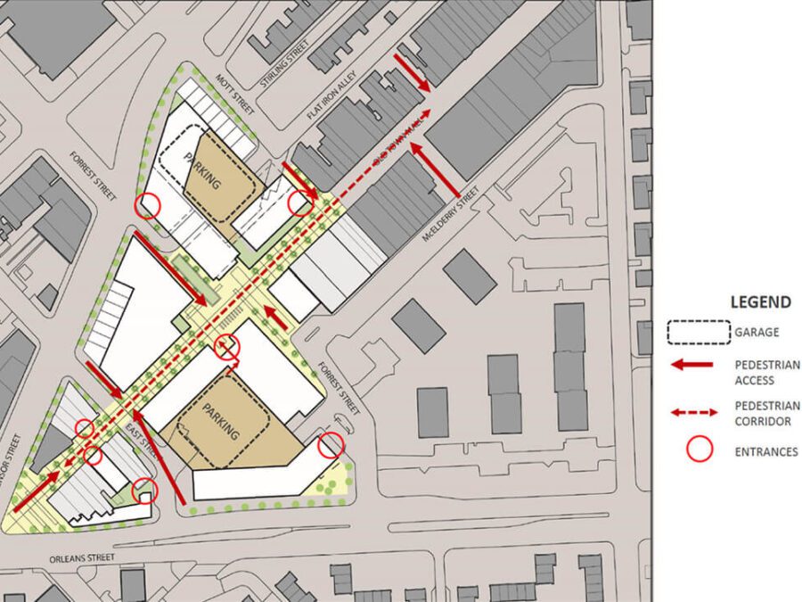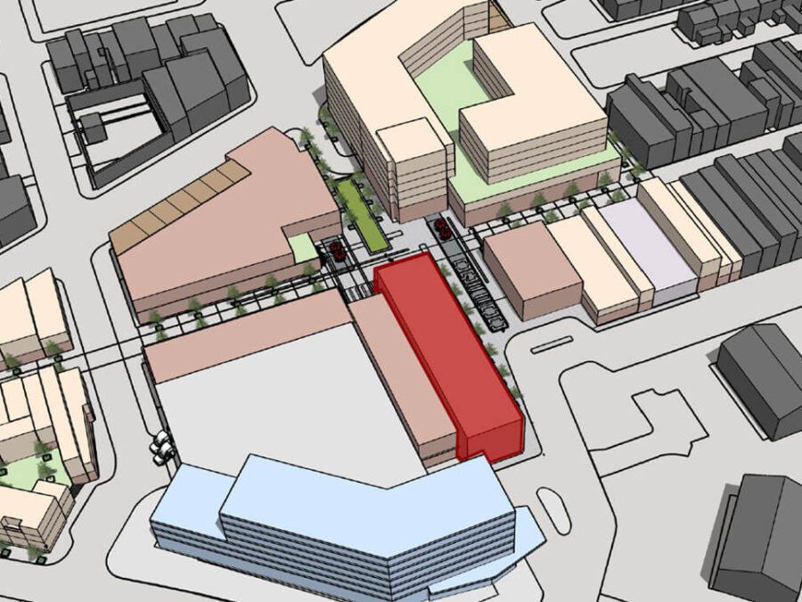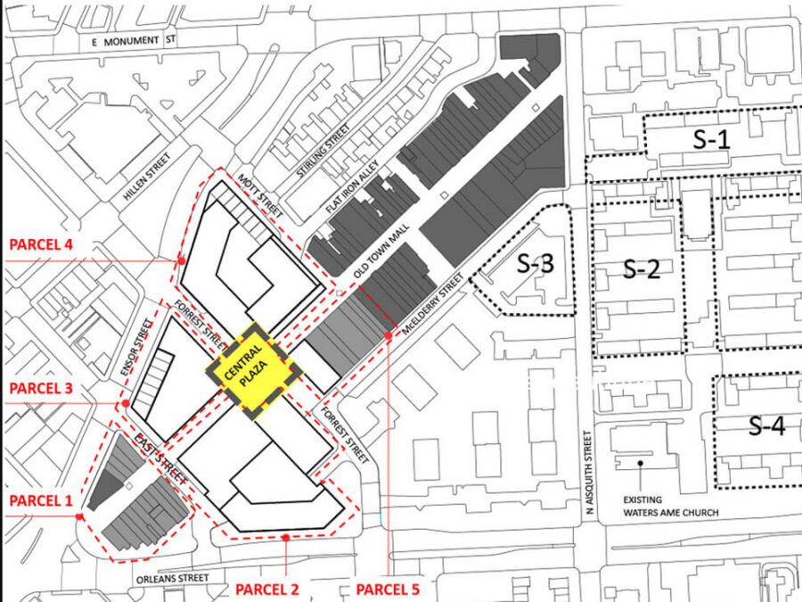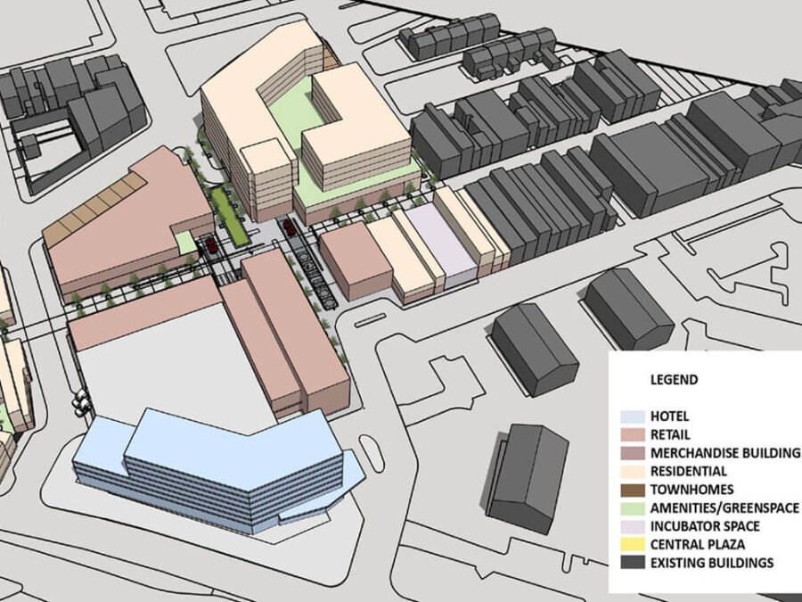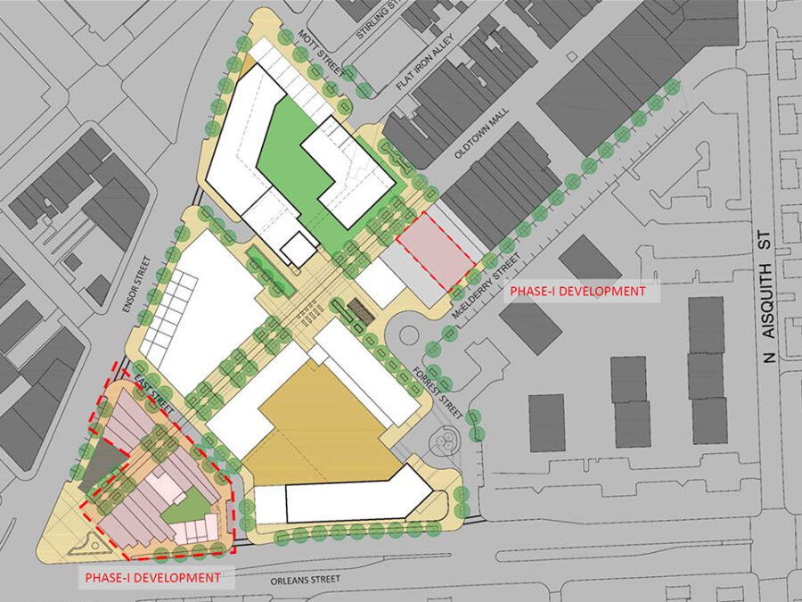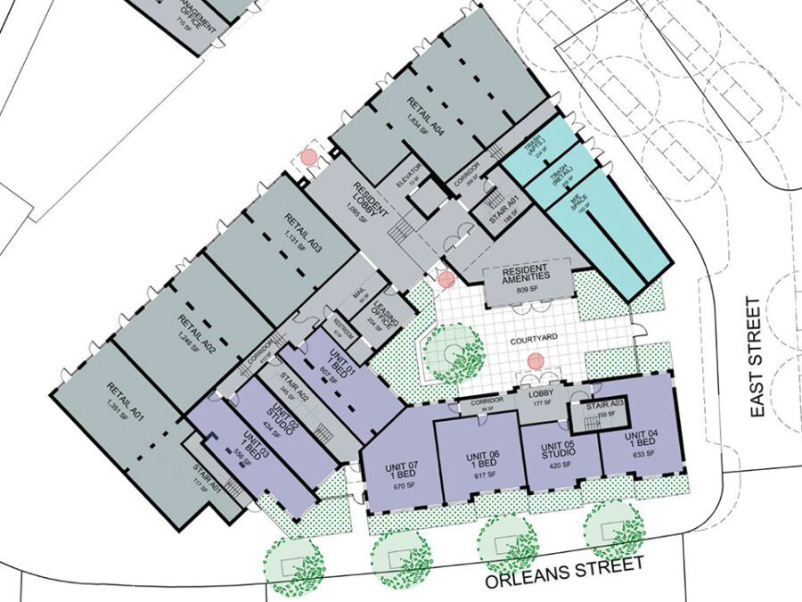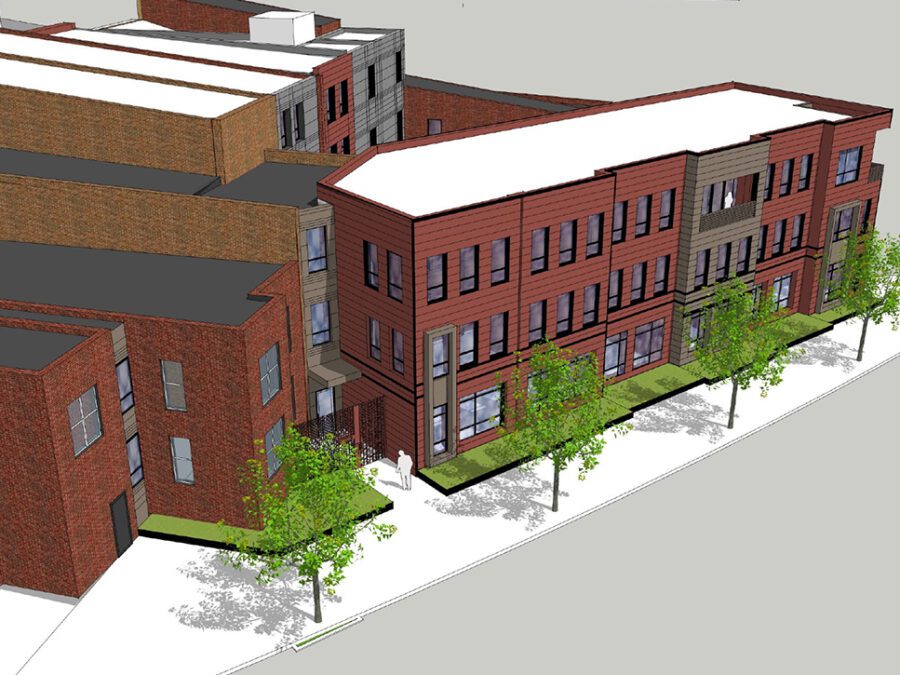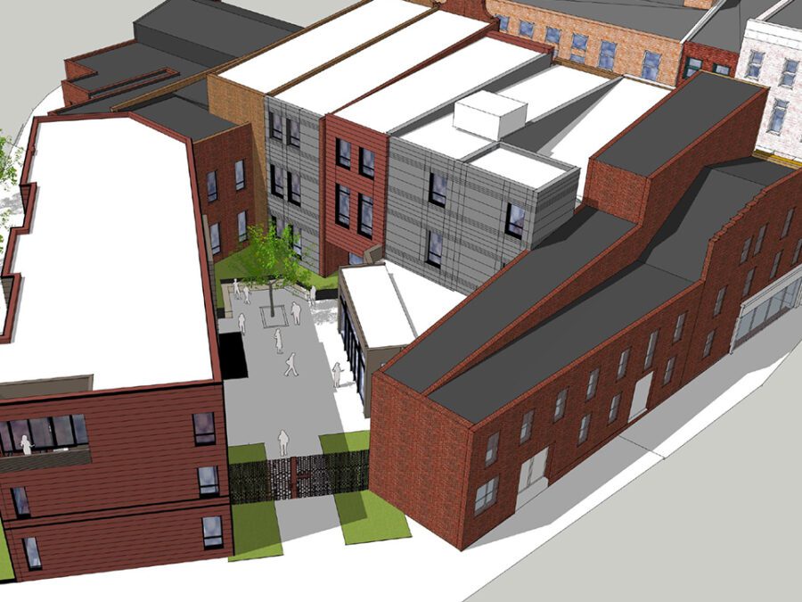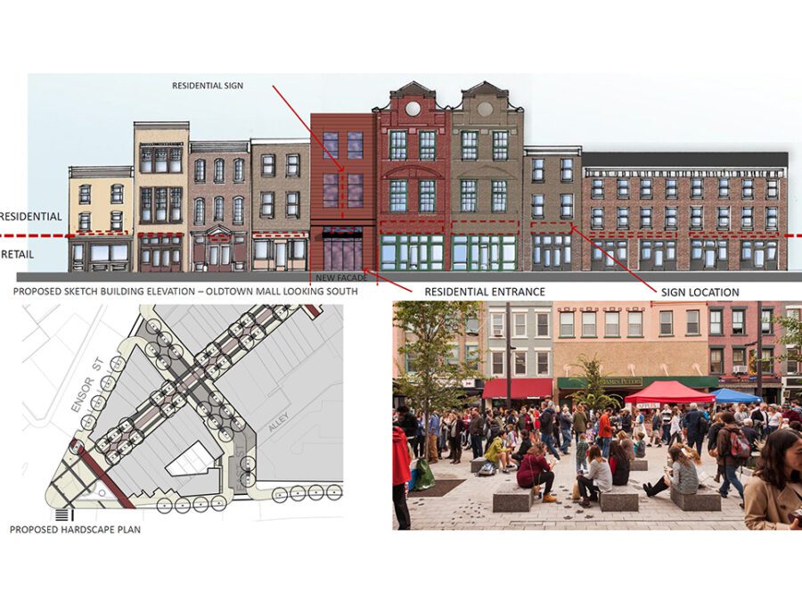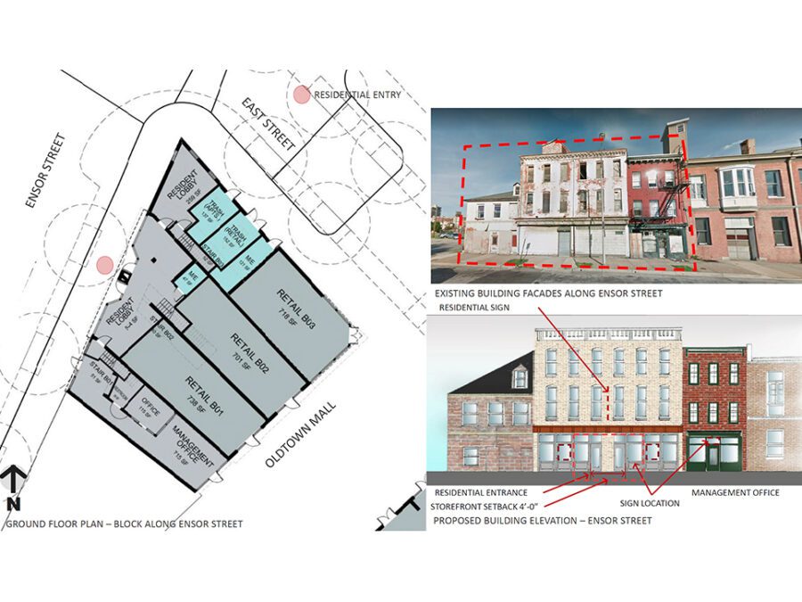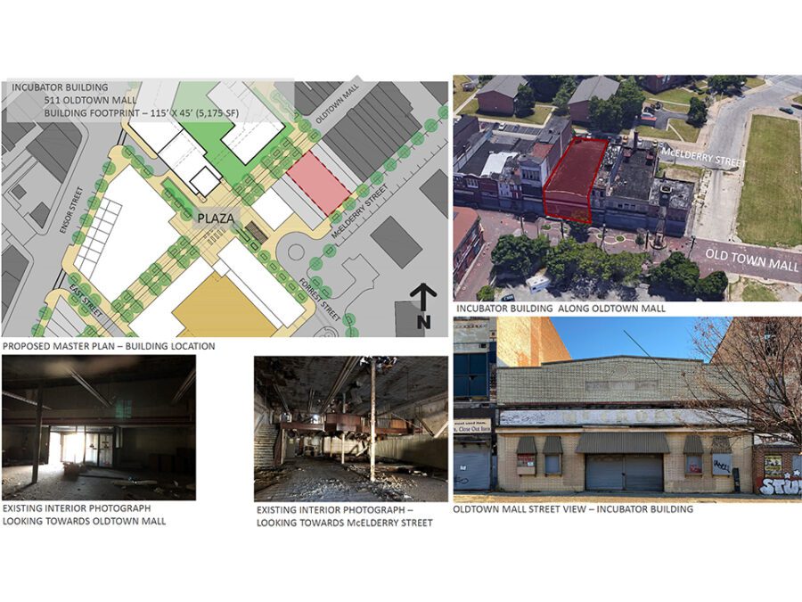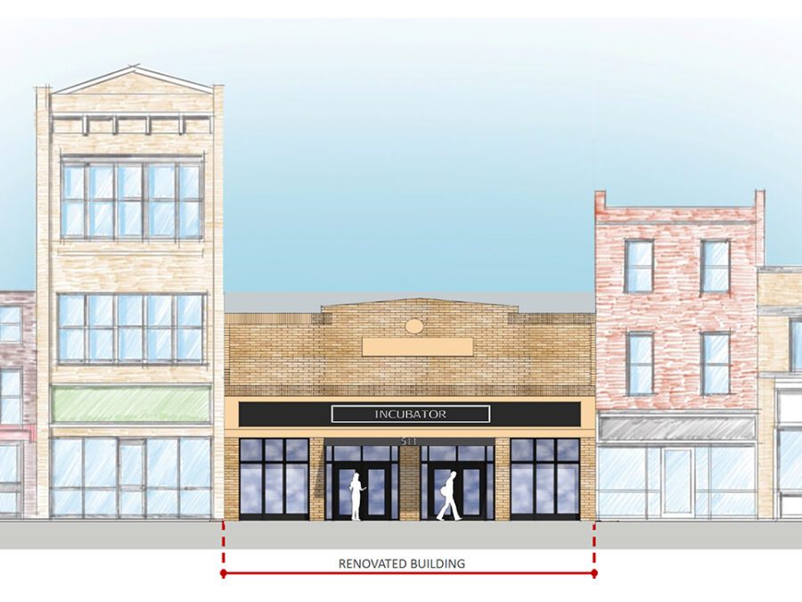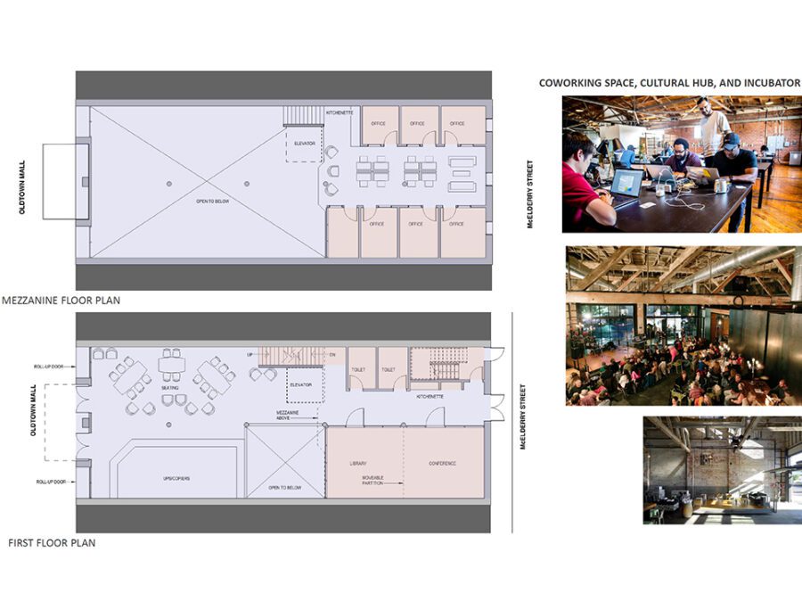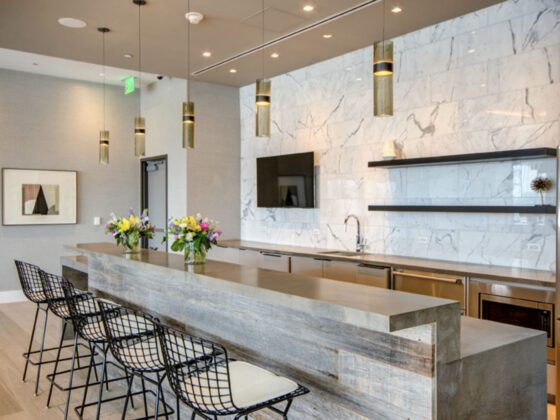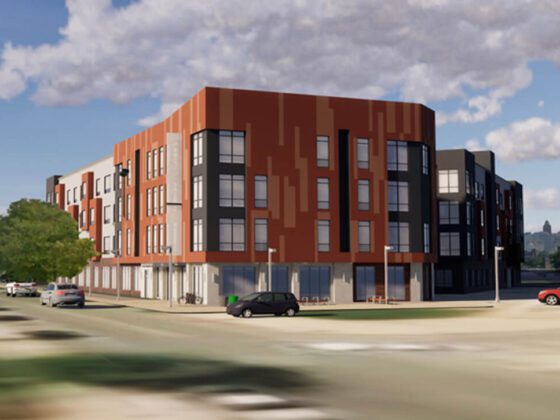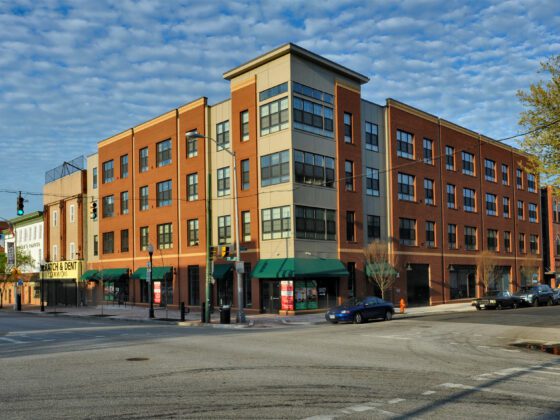This project will reestablish the historic 400 block as an easily accessible commercial center for pedestrians in the first phases. Additional phases will include a 50,000 SF merchandise mall with 250 garage parking spaces, 120-key hotel with an additional 250 garage parking spaces, 19,000 SF of office and retail space, and 271 mixed-income apartments.
The 500 block will contain a new 7,000 SF Entrepreneurial Incubator HUB. The HUB will provide economic development resources that do not currently exist for entrepreneurs and creatives looking to launch or grow a small business. The remaining buildings in the 500 block will be rehabilitated for mixed-use, similar to the 400 block.
The PSO Transformation Plan will revive commercial corridors like Oldtown Mall, Broadway and Fayette Street, improve connections from north to south along Central Avenue and Caroline Street, develop blighted and underutilized properties, develop public parks and streetscapes, upgrade the existing housing stock and infrastructure, build wealth from within with self-sufficiency through employment and training opportunities for Perkins Homes residents, and create new education and health amenities. The plan, which will include a range of new public safety initiatives, as well as the expansion of existing ones, to reduce crime and violence and help the neighborhood to regain its sense of peace and community strength.




